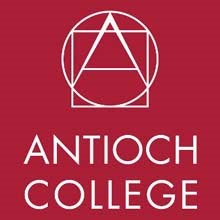“If we are successful in reaching our recruiting goal next year—and we think we will be—we will not have enough beds in Birch to house all of our new students,” Roosevelt said. “Restoring one of our original campus buildings would also be an incredibly important symbolic win for us as we continue to rebuild Antioch College.”
Scheduled to begin in November, the North Hall renovation is based on plans submitted by Pittsburgh firm MacLachlan, Cornelius & Filoni after several visits to campus and meetings with a steering committee that included senior administrators, faculty, and representatives of the Board of Trustees’ facilities committee. (The architects' presentation is online at http://antiochcollege.org/news/archive/3210.html)
The plan would add a full-service kitchen, an apartment, larger bathrooms, and four doubles (eight beds) on the first floor. Floors two through four would each have 15 doubles (30 beds) and singles for resident hall advisors. The upper floors would also have kitchenettes and at least two lounges or common areas. An elevator would be installed to make the building ADA compliant.
In keeping with the College’s focus on sustainability, the renovation includes several green features: double rooms and shared bathrooms; improvements to the building’s envelope; low-flow plumbing fixtures; a geothermal mechanical system; lighting controls; heat recovery systems; low VOC materials; repurposed furniture; and use of regional materials. Once the renovation is complete, the contractor would seek LEED certification, recognized national standard for measuring building sustainability.
Antioch College enrolled 35 full-time, residential students this fall. Next year, the College hopes to enroll at least 75 first-year students. The only functioning dormitory, Birch Hall, can house 108 residents. With approximately 28,000 square feet, North Hall would accommodate an additional 101 students in double rooms. The second dorm would provide the campus with enough room to house a new class as well as the live-in resident life managers to provide around-the-clock management and supervision of the dormitories.
Designed by A.M. Merrifield of Worcester, Massachusetts, North Hall was primarily a women’s dormitory, though it housed male students while South Hall—the men’s dormitory—was being completed. Horace Mann, the college’s first president, and his family lived in two rooms on the second floor until their house was finished. At the time of construction, Antioch’s dormitories were larger than any at Harvard—a fact the College was quite proud of.
Modern plumbing was installed in the 1920s, under the direction of President Arthur Morgan who called the previous sanitation facilities “an indescribable antediluvian scandal.” Prior to the plumbing upgrade, students used an octagonal sanitation tower several stories high that was connected to North Hall by bridges.
North Hall survived several fires, including a chimney fire in January 1866 and a larger, more destructive fire in February 1953 that completely gutted the building. The 100-year-old shell survived the blaze and the interior was renovated with steel beams and wrought iron furniture.
This will be the fifth campus building to be restored or renovated since Antioch College regained its independence in the fall of 2009.
The Olive Kettering Library was the only College building to remain open after the 2008 closure. Crumbling bricks on the building’s south-facing wall were replaced. In January 2010, College leaders rededicated South Hall after the building’s interior was again renovated for use as the College’s central administration building. Birch Hall, the dormitory, and McGregor Hall, a classroom and office building, were both renovated in preparation of the arrival of students and faculty.








No comments:
Post a Comment